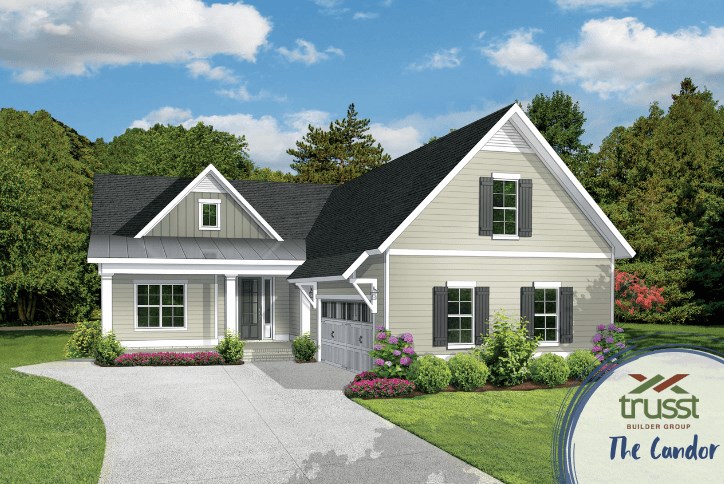
06 April . 2023
Trusst Builder Group Candor Model
If an inviting front porch greeting neighbors as they pass by is the vision for your next home, then step into Trusst Builder Group’s Candor model. Offering a gracious floor plan with fine details that combine for a luxurious feel, this home will not disappoint.
As you enter inside the inviting entry, the thoughtfully designed drop zone with a wall tree, bench and cubbies help to ensure this open floor plan stays tidy and organized.
Straight ahead, the main living area draws one in with four-panel telescoping sliding patio doors designed to bring the outside in and create a spacious entertainment area to enjoy the warm Carolina breeze.
Timeless design details like the coffered ceiling and double built-in cabinetry that frame the fireplace in the main living area show the attention to detail from top to bottom.
The Candor was designed for all living areas to connect, and near the open living is the stunning modern kitchen. Predominately outfitted with light and dark elements, this kitchen has an infusion of natural character from the gold light fixtures contrasted by the black countertops.
While accommodating a one-story lifestyle, the primary suite is nicely set off from the living area with a designated hallway, just enough to assure privacy. The primary bedroom suite is detailed with an illuminated tray ceiling, and a generous walk-in closet with wood shelving to fulfill those organizational goals. Functionality, and accessibility, were thoughtfully incorporated in the bathroom which features quartz countertops, a tiled floor, and a zero-entry fully tiled shower with dual shower heads for a peaceful retreat.
For the friends and family who will soon be visiting, the upstairs offers a generous bonus room and full bath for a craft space, man cave, or grandchildren hang-out with an additional guest bedroom.
At 2,585 sq feet, Trusst Builder Group’s Candor is the most comfortable and exquisitely detailed home. And, as Grae Hilton, sales manager for Trusst emphasizes, “everything you see in our models are included, we haven’t featured upgrades.”
Visit Trusst Builder Group’s Candor Model for a virtual tour. And tour this model and seven others at Riverlights new Model Row during the Wilmington Cape Fear Homebuilders Association Annual Parade of Homes, April 29-30, and May 6-7. For more information, visit Parade of Homes.
