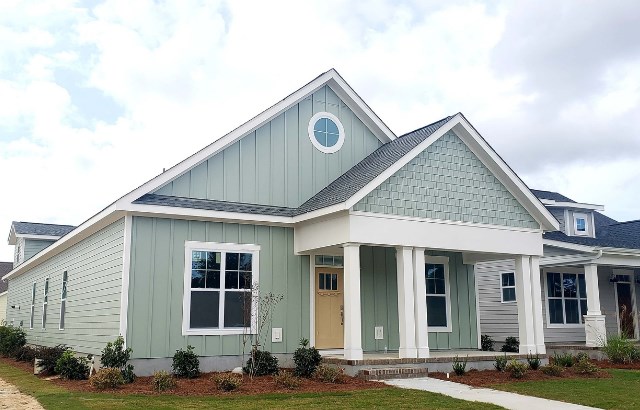
04 September . 2018
Builder Spotlight: Legacy Homes by Bill Clark
The RiverLights team is thrilled to introduce all-new home designs in the community from Legacy Homes by Bill Clark!
Legacy Homes is the custom homebuilding division of Bill Clark Homes, an award-winning homebuilder in the Carolinas for over 40 years. Since 1977, the builder group has earned a reputation for helping buyers get the highest-quality materials and value for their money. And now, the Legacy Homes division maintains that ongoing mission while focusing on tailoring homes to the homebuyer’s unique lifestyle. And in RiverLights, that lifestyle often looks laid-back, airy, close to nature, and family-oriented.
Homebuyers love the group’s affinity for bright, open kitchens, intricate trim detailing, soft-close drawers, and so much more! Legacy Homes loves to include wide, welcoming screened porches — a perfect addition in a riverfront community like RiverLights, where the weather begs you to spend time outdoors. And during those colder months in Wilmington, this builder encourages you to come home to coziness! Homes include beautiful working fireplaces with detailed, decorative mantles.
In RiverLights, Legacy Homes offers a pair of home-design plans to choose from. Here’s a brief snapshot of what you might find:
The Eleanor
Enjoy easy living with a spacious master bedroom, two-car garage, and optional bonus room in the Eleanor. With this home’s large windows showing off the surrounding outdoor space, you’ll likely find yourself spending a good deal of time trickling out from the kitchen and onto the screened porch, and the outdoor patio just beyond that.
Square feet: 1,602
Bedrooms: 3
Bathrooms: 2
Garages: 2-car
Stories: 1
Cost: From $369,000
The Florence
Slightly more spacious than the Eleanor, the Florence comes in with about 100 additional square feet. Effortless one-story living is possible here, where the family living area and dining space seamlessly connect to the bedrooms. Plus, this home design comes with an optional prestige kitchen upgrade, which is ideal for entertaining. The Florence also allows several options for adding bonus rooms or a cohesive laundry room/master layout — it all just depends on what’s right for YOU.
Square feet: 1,703
Bedrooms: 3
Bathrooms: 2
Garages: 2
Stories: 1
Cost: From $389,000
With miles of nature trails, wellness centers, a friendly community atmosphere, and unbeatable views of the Cape Fear River, it’s no wonder why RiverLights is growing to be a beloved community in the Wilmington area. Join in the action and find your perfect place! Be among the first to discover all of the new Legacy Homes by Bill Clark in RiverLights in person! Until then, explore the home plans and details online, and make your plans to meet with the builder face-to-face soon.
