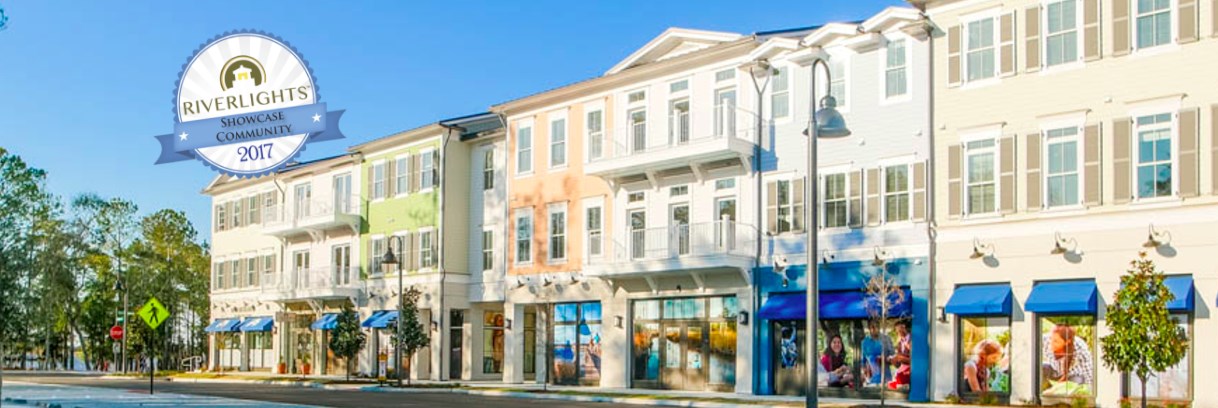
17 April . 2017
RiverLights Shines as Showcase Community for Wilmington Parade of Homes
For the 31st time since its creation in 1986, the Wilmington-Cape Fear Home Builders Association (WCFHBA) will be showcasing 84 of the area’s finest homes in the annual Parade of Homes. Builder members of the WCFHBA compete year after year for the titles of gold, silver, and bronze in their respective category. Homes are categorized based on price range and are judged based on interior and exterior features, quality of materials, and craftsmanship.
This year, RiverLights™ is proud to be chosen as the Showcase Community for the annual event on April 22, 23, 29, and 30. The RiverLights models featured in the parade will be:
- The Truman, by American Homesmith, LLC
- The Lautner, by Plantation Building Corp
- The Jonesy, by H & H Homes
- The Coleman, by Trusst Builder Group
- Waterside Cottage, by Cottage Building Company, LLC
- Somerset II, by Charter Building Group
- The Krewe, by Seventy West Builders, Inc.
- The Drake, by Plantation Building Corp.
- And, the Sonoma Cove by Del Webb
The Truman
The 2,990 square feet of American Homesmith, LLC’s floor plan provides spacious living for its residents. On the first floor are a master suite and an open living room, while the second floor boasts three additional bedrooms and three full bathrooms. Also, both floors have a laundry room for your convenience. If you’re a fan of the outdoors, walk through the 12-foot slider that opens to a large, covered outdoor area.
The Lautner
This gorgeous plan by Plantation Building Corp features deep front and rear porches that make this 3,193 heated square foot home even larger. If you can get past these breezy porches without kicking up your feet, the assortment of features inside are sure to impress: a 42-inch fireplace with gas logs, hardwood flooring for all living spaces and staircase, and ceiling heights ranging from 9’ to 10’. The floor plan includes three bedrooms and 3.5 bathrooms.
The Jonesy
This open floor plan is built with care and ideal for any lifestyle. H & H Homes gives way to freedom and a seamless flow throughout this 2,596 square foot home that has four bedrooms and three baths. As you stroll throughout the first floor, you’ll find an open living space, master suite and bath, study, and guest bedroom with its own full bath. Growing family? You may choose to convert the study into a fifth bedroom, or to combine the space into a secondary first floor master suite. When you head upstairs, you’ll find two bedrooms, a third full bath, and a finished bonus room (Game room? Man’s cave? Craft corner? It’s yours to decide!).
The Coleman
This 2,800 square foot home provides a welcoming feeling before you even step foot in the door. With its gorgeous exterior and columned front porch, this beautifully constructed four-bedroom, four-bath home by Trusst Builder Group is perfect for hosting family and friends. The open floor plan provides a true sense of comfort and belonging throughout the home with its coffered and trey ceilings.
Waterside Cottage
The Cottage Building Company, LLC adds curb appeal to its well-known, unique cottage designs with wide, welcoming front porches and extensive landscapes with indigenous and semi-tropical plantings. Once inside, you’re sure to be astonished by the exotic hardwood floors, designer lighting and plumbing fixtures, and ceramic tiled bathrooms. The 1,890 square foot Waterside Cottage is truly charming for both its residents and guests.
Somerset II
Spacious indoor and outdoor living areas set this home apart from the rest. This 2,702 square foot home features three bedrooms, 3.5 baths, a study/sunroom, and covered front and back porches. Want the royal treatment? Opt to have access to your rear porch from the master suite. Charter Building Group makes living in Somerset II easy with this home’s open layout, 10’ ceilings, and 8’ doors.
The Krewe
Featuring 2,338 square feet of living space, the Krewe is ideal for those that like to have large, southern-style gatherings in their home. Constructed by Seventy West Builders, Inc., this floor plan includes three or four bedrooms and three full bathrooms. The private study on the first floor can be converted to a fourth bedroom if desired, and the large great room and covered back porch are perfect for year-round get-togethers of family and friends.
The Drake
Standing at three stories tall, this home is 2,062 heated square feet and includes double front porches and a two-car garage. The double porches are accessed from the great room on the second floor and a suite on the third floor. Walking through the ground level, you’ll find a half bath and an inviting gathering area. The second floor is the main living area, and has an open kitchen, half bath, multiple closet and storage spaces, and an open dining. Lastly, the uppermost floor features two bedrooms, each with en-suite bathrooms and walk-in closets.
The Sonoma Cove
This open, flowing design by Del Webb is perfect for entertaining large groups. The wide doorway leads guests into this home’s incredible kitchen with a large center island and a raised serving bar. As you make your way to the back of the home, you’ll find a large gathering space that connects to the gorgeous patio. When the party is over, retire to the Owner’s Suite for rest and relaxation. His and her closets and direct access pass through to the laundry room provide the ultimate convenience.
The RiverLights community features homes built by the best builders in the area, and we look forward to showing these beautiful custom homes as this year’s Showcase Community. Join us this April for the 31st Annual Wilmington Parade of Homes and be sure to explore all of the amenities our lovely community has to offer to make sure you get the full RiverLights experience.
