

4,028 Sq Ft
4 Bed
4 + Bath
2 - Car Garage
2 Stories
Hamp's Landing
Single-Family
Primary Bedroom Down
Introducing Hamps Landing, a boutique riverfront community within the sought-after community RiverLights. Enjoy all of the amenities of RiverLights as well as easy access to shopping, dining, entertainment centers, walking and biking trails, and the Cape Fear River! Awarded the 2019 Parade of Homes top honor - GOLD. Voted Best Kitchen & Best Outdoor Space. The Thom's Creek River House by PBC Design+Build is a must-see. This spacious, open design captures unobstructed Salt Marsh views from virtually every room. The chef's kitchen boasts all high-end appliances, cabinet panel doors, impressive cabinetry, and a scullery. The master suite is a true retreat with separate his and hers closets, an oversized shower, and a soaking tub. A second main floor bedroom with an en suite bath and walk-in closet is the perfect guest retreat. Two separate staircases showcase 2 additional bedrooms (both with en suite baths and oversized closets) along with a media room, bonus room, and 2nd story porch perfect for viewing the saltmarsh and Cape Fear River beyond. The oversized rear porch has room for outdoor dining and socializing. Enjoy the cool evenings by the outdoor fireplace. The perfect oasis.
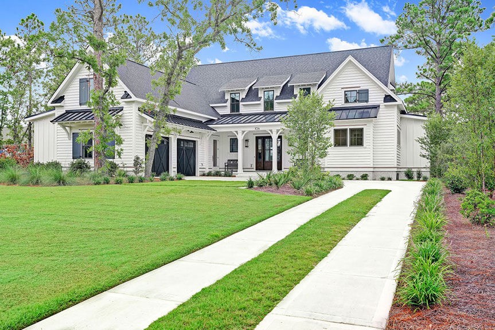
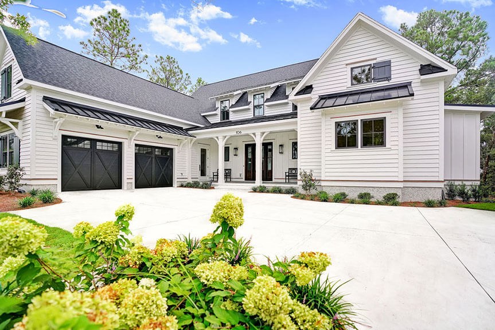
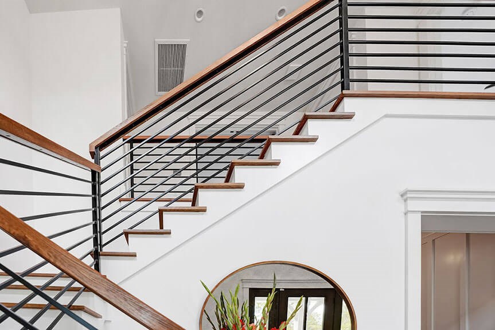
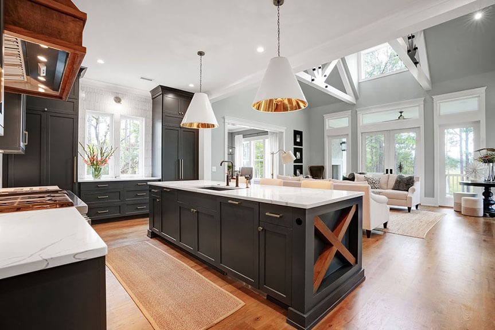
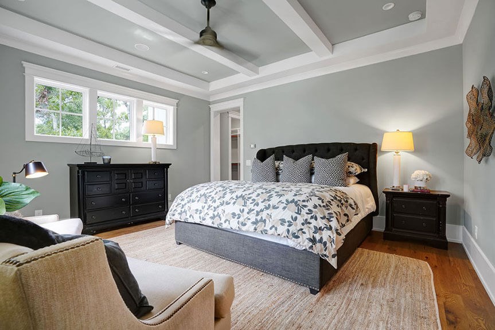
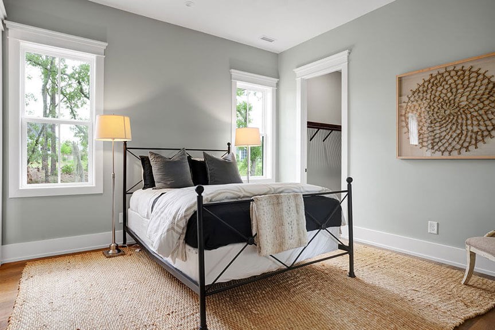
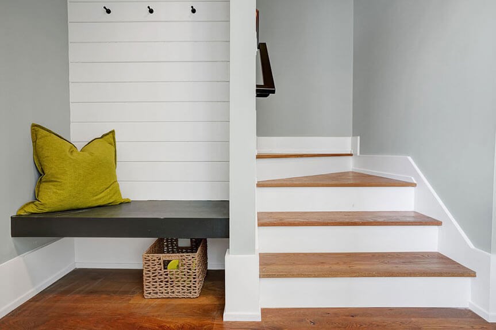
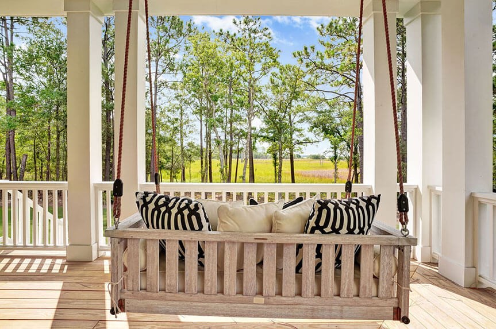
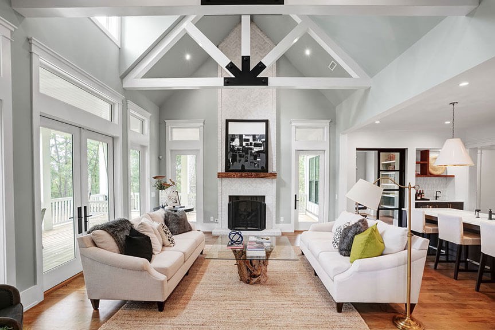
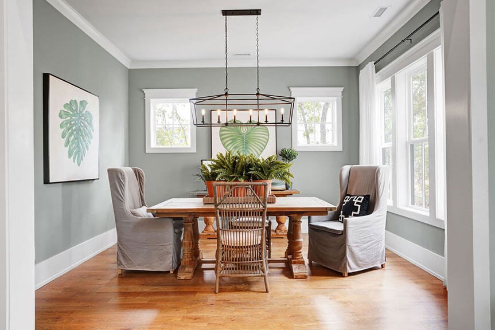
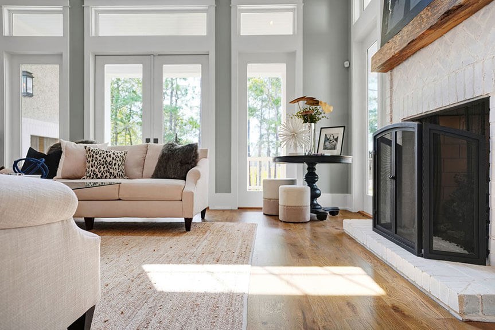
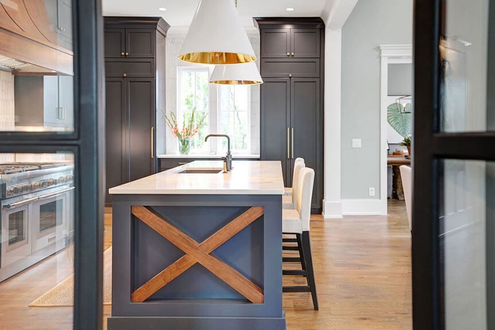
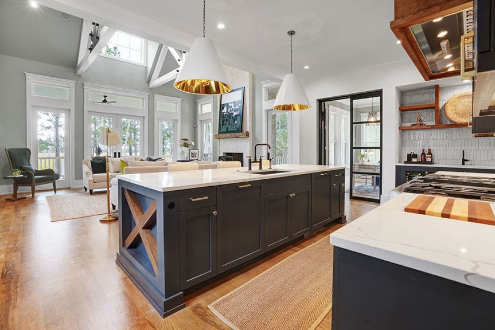
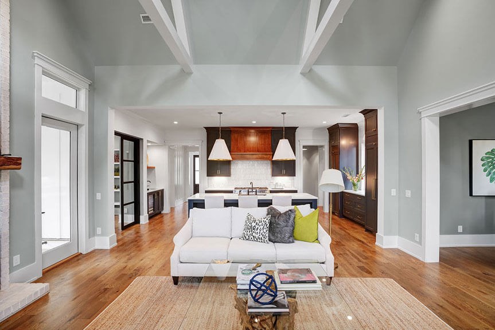
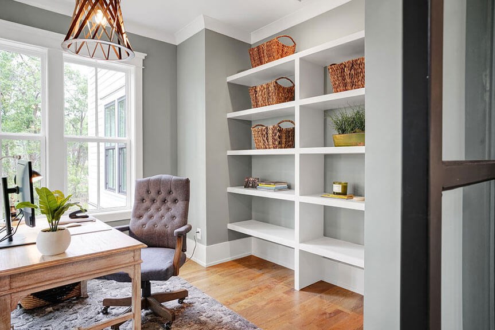
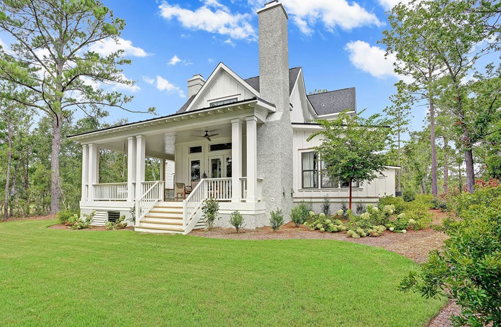
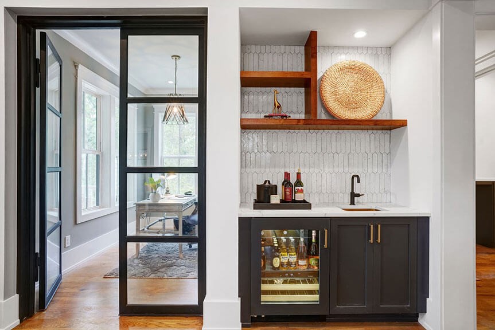
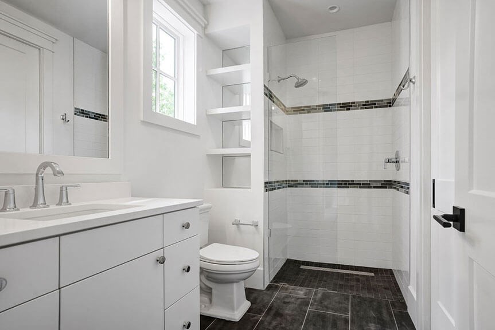
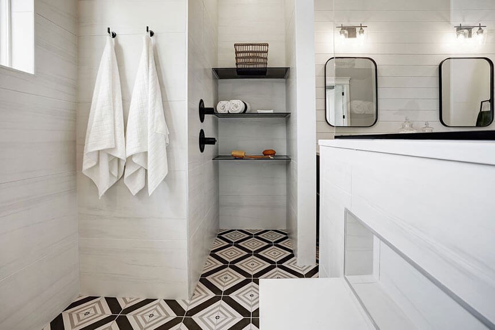
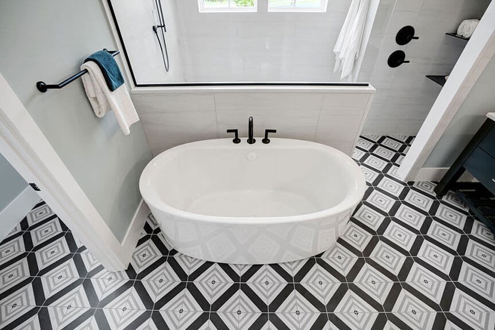
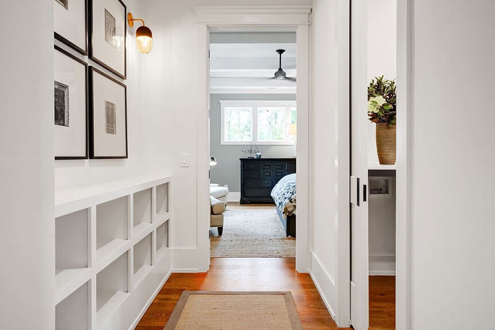
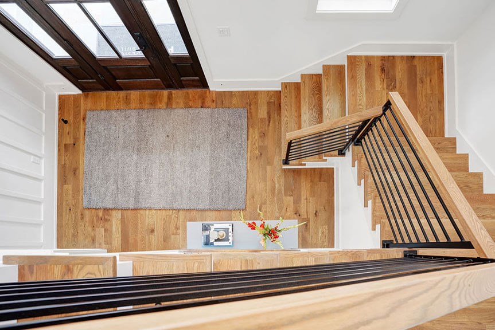
Floor Plan
Print Floor PlanVirtual Tour
This calculator and its results are intended for illustrative purposes only and are not an offer or guarantee of financing. Rates and payment terms, if offered by a lender, will vary upon an applicant’s credit-worthiness and are subject to change. Additional costs, such as property taxes, insurance and HOA fees, may apply.
See more mortgage rates on Zillow.
Based on the home you are looking at, we have a few other home suggestions that may interest you. If you would like to speak with one of our team members to better assist you in finding your perfect home, please contact us.
Contact Us