

2,330 Sq Ft
4 Bed
3 Bath
2 - Car Garage
2 Stories
Single-Family
Primary Bedroom Down
Model Homes
Tyler Henrikson
Model Home Hours:
Monday-Saturday 10a-5p
Sunday 12p-5p
The Gates plan showcases the high quality craftsmanship and attention to detail that New Leaf Builders is known for. Overall, offering homeowners multiple options for customization. The open concept floorplan features a large kitchen with a spacious island that overlooks the dining and living room area which has access to a large covered porch. The chef's kitchen features a gas range with stainless steel vent hood, white cabinets with stacked upper cabinets with soft close feature, quartz countertops & gorgeous white herringbone backsplash. The Primary Suite is located on the main level and features 5'' LVP flooring, walk-in closet and a luxury primary bath with a fully tiled walk-in shower and a freestanding soaking tub. The upper level gives both you, your kids or your guests privacy with 2 large bedrooms and a loft. This space is perfect for a homework nook or 2nd floor arts and crafts spot! You will also find coveted walk-in closets in both Guest Bedrooms, offering ample storage for kids and out of town guests alike. The Gates offers an array of opportunities and flex spaces that suit a variety of lifestyles.
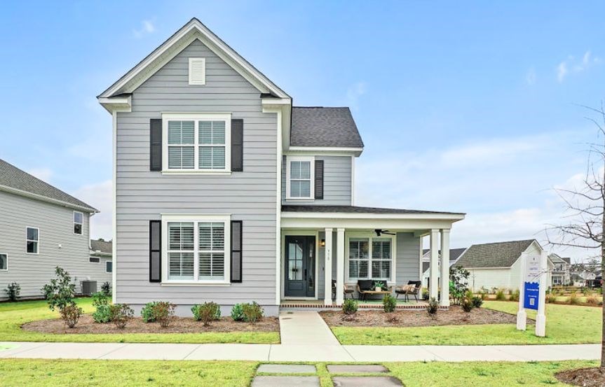
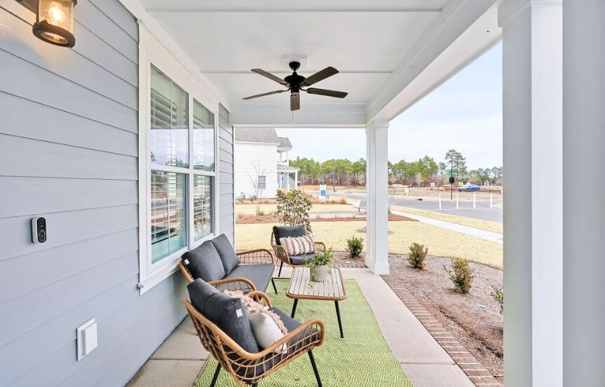
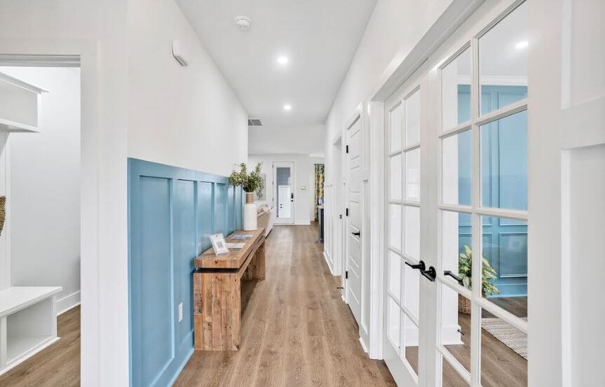
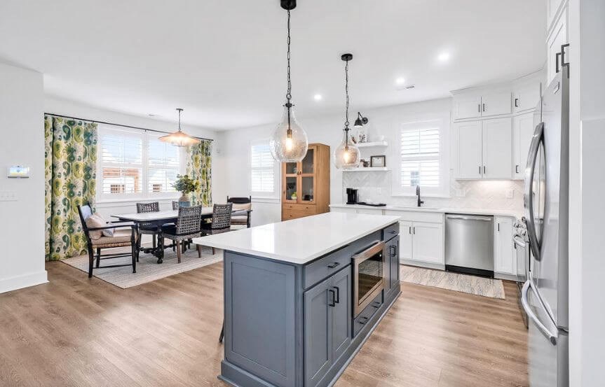
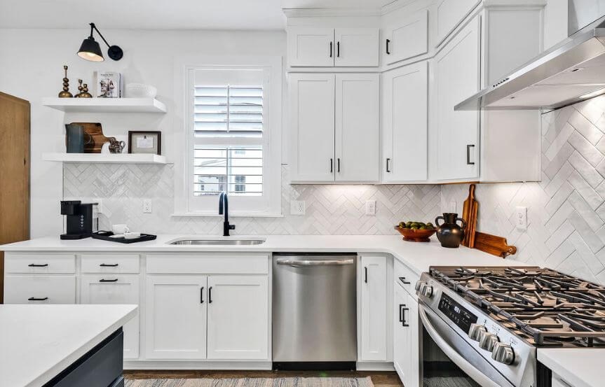
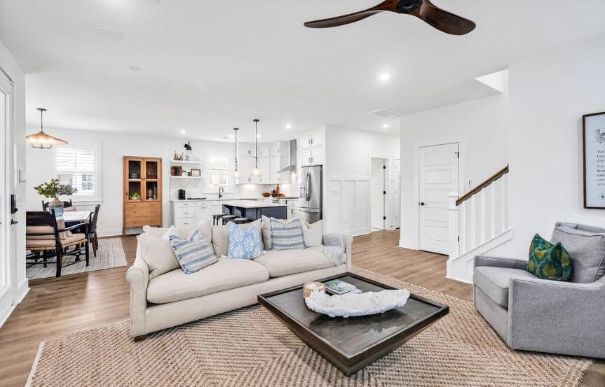
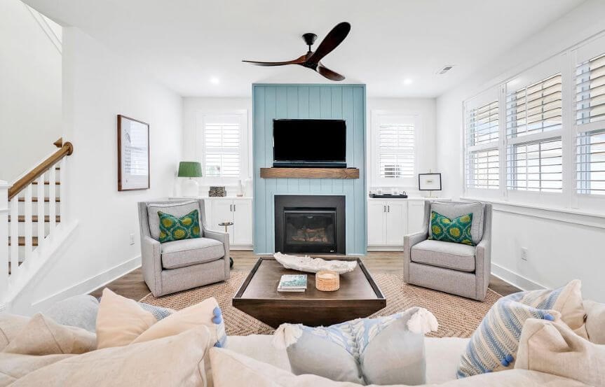
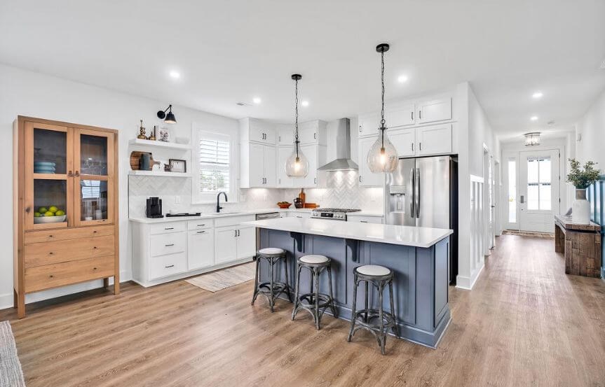
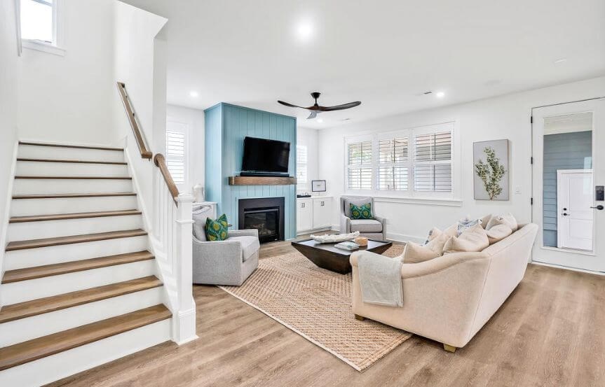
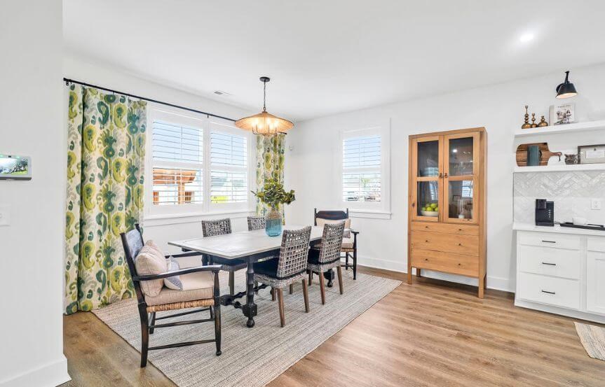
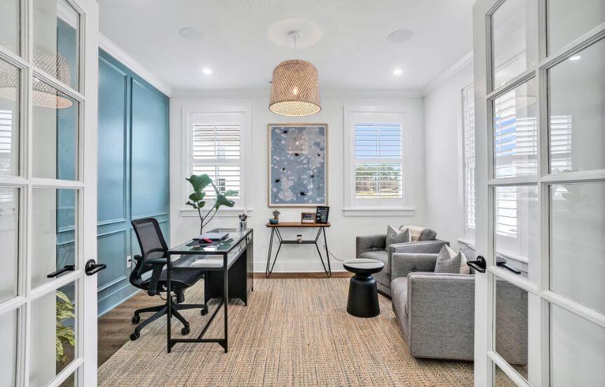
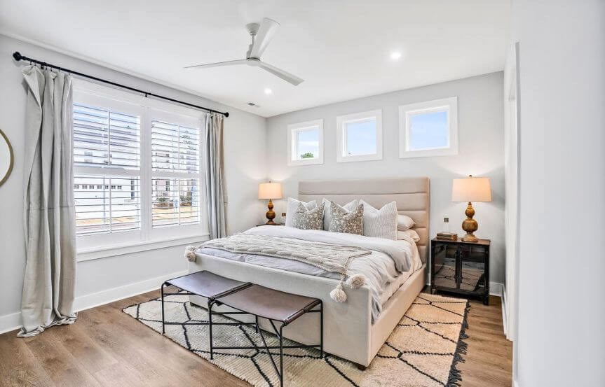
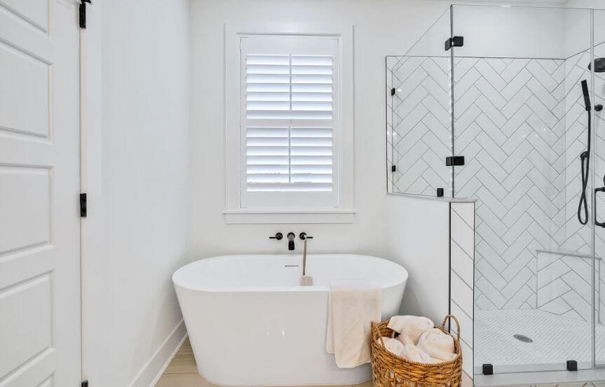
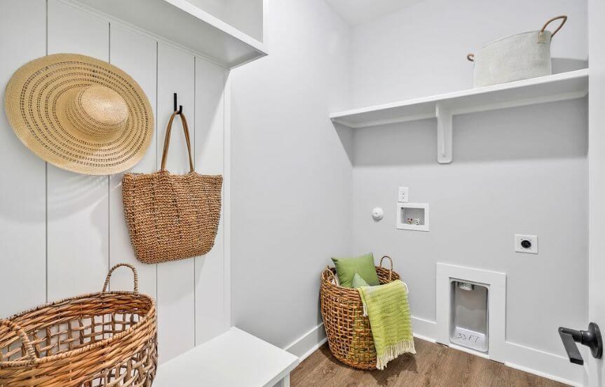
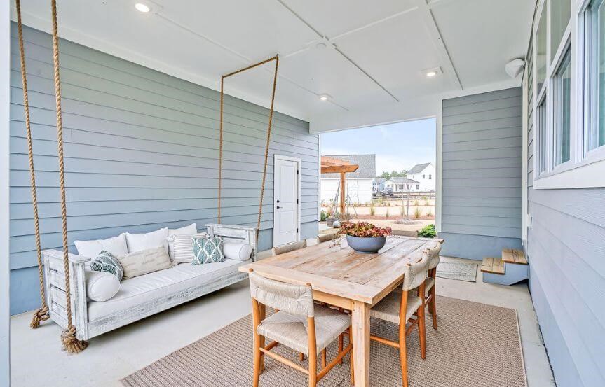
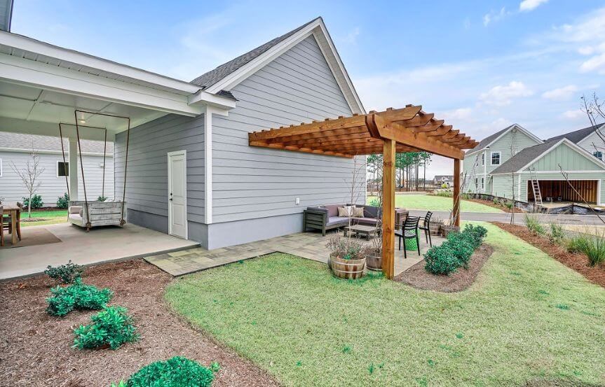
This calculator and its results are intended for illustrative purposes only and are not an offer or guarantee of financing. Rates and payment terms, if offered by a lender, will vary upon an applicant’s credit-worthiness and are subject to change. Additional costs, such as property taxes, insurance and HOA fees, may apply.
See more mortgage rates on Zillow.
Based on the home you are looking at, we have a few other home suggestions that may interest you. If you would like to speak with one of our team members to better assist you in finding your perfect home, please contact us.
Contact Us