

2,586 Sq Ft
4 Bed
3 Bath
2 Stories
Single-Family
Model Homes
Primary Bedroom Down
Lee Bryant
Model Home Hours:
Monday-Saturday 10a-5p
Closed Sundays
The Candor floor plan makes an immediate impression with its grand foyer and expansive views into an open floor plan living room, dining room and kitchen combination. A courtyard garage adds elegant curb appeal and a 182 square foot flex room above with full bath. The 2,275 square foot home features 3 bedrooms, 3 baths, coffered ceilings, a screened porch, and the option to add a 4th bedroom for an additional 306 square feet upstairs.
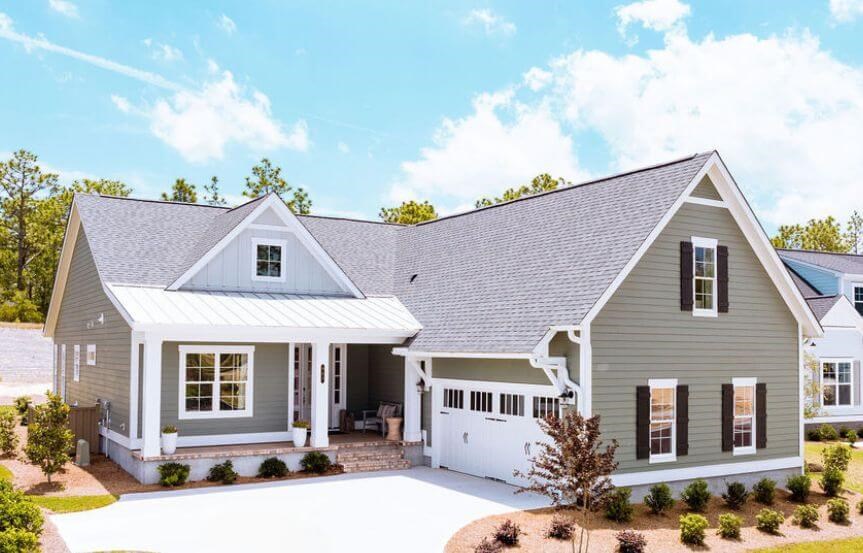
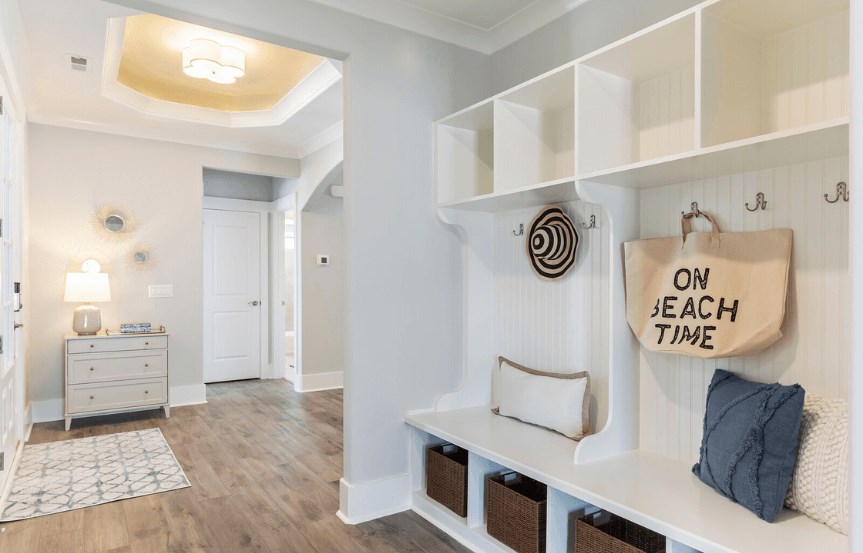
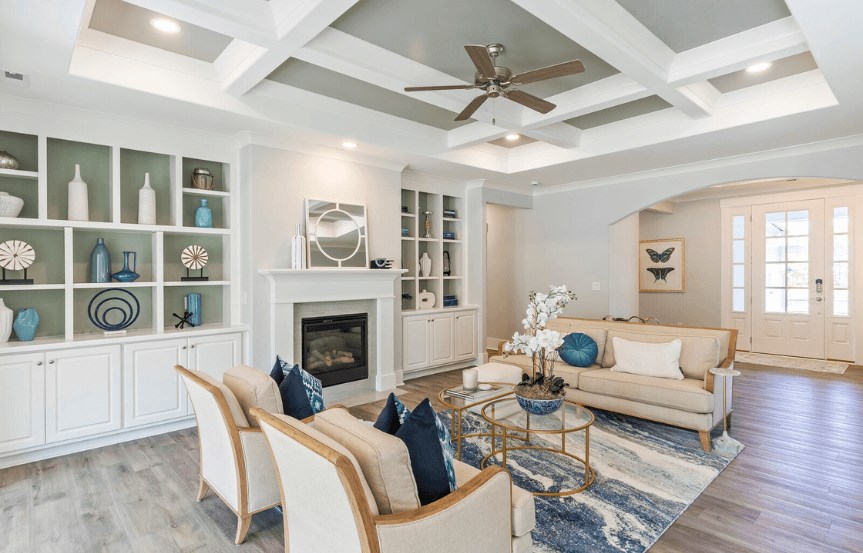
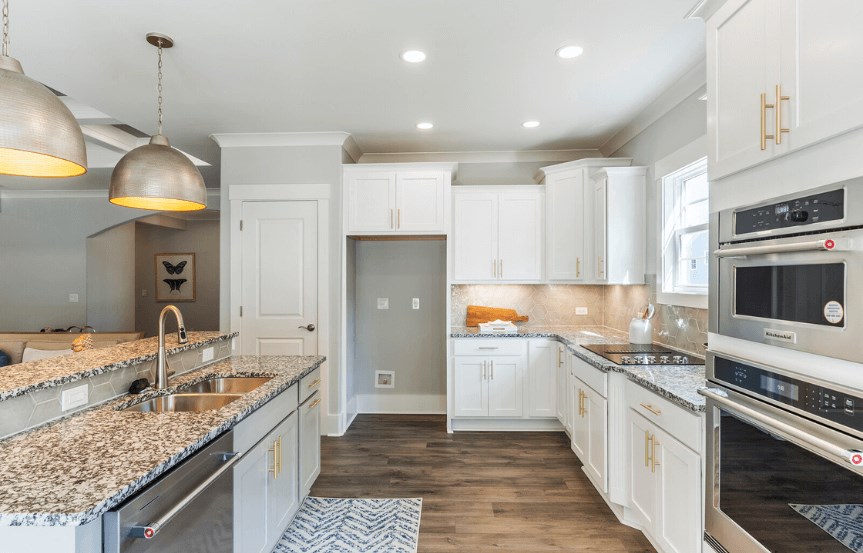
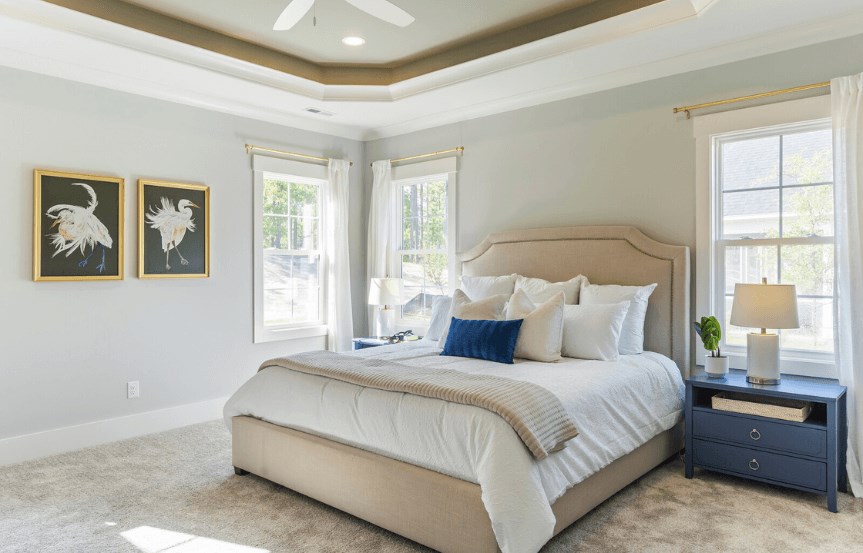
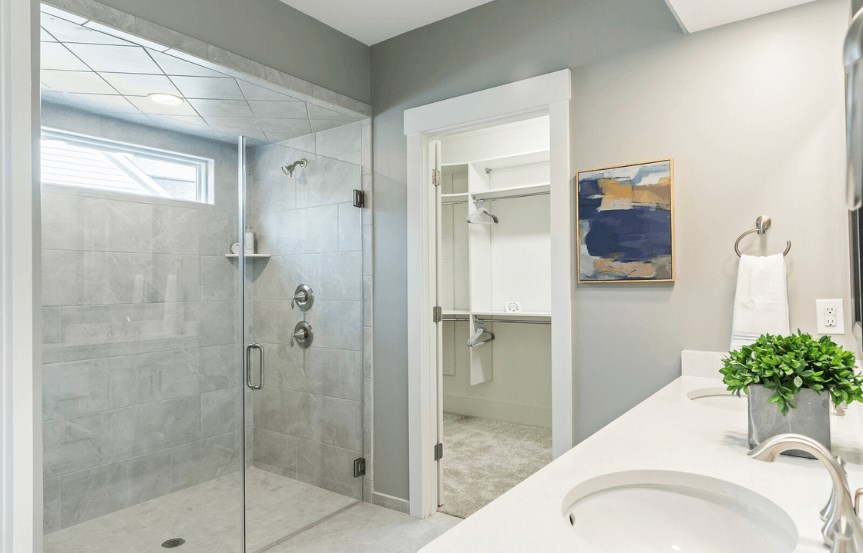
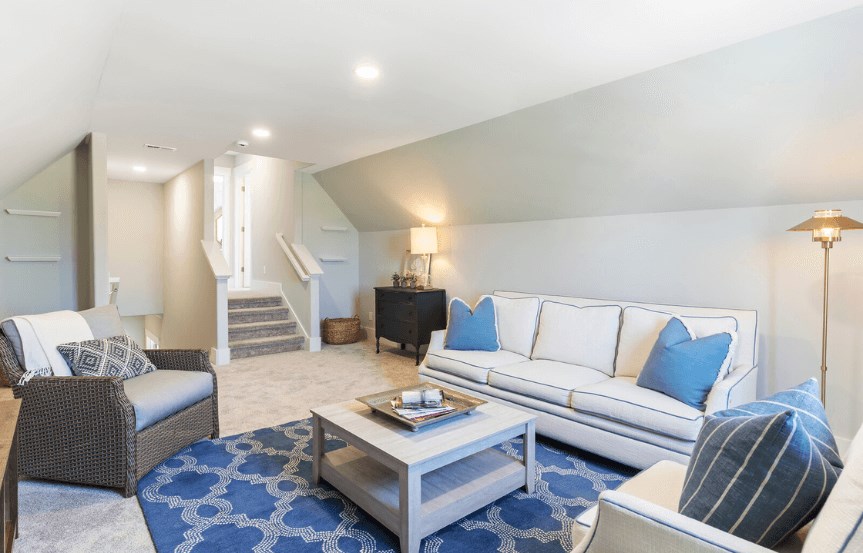
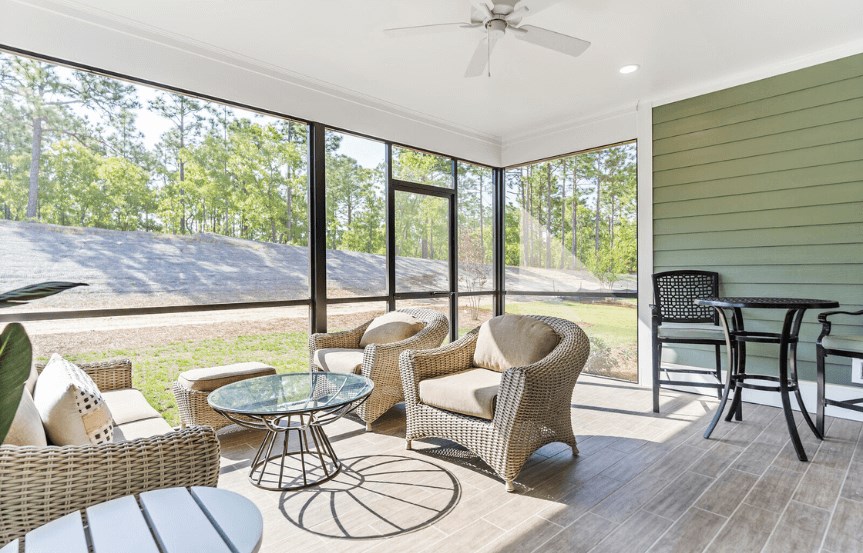
This calculator and its results are intended for illustrative purposes only and are not an offer or guarantee of financing. Rates and payment terms, if offered by a lender, will vary upon an applicant’s credit-worthiness and are subject to change. Additional costs, such as property taxes, insurance and HOA fees, may apply.
See more mortgage rates on Zillow.
Based on the home you are looking at, we have a few other home suggestions that may interest you. If you would like to speak with one of our team members to better assist you in finding your perfect home, please contact us.
Contact Us