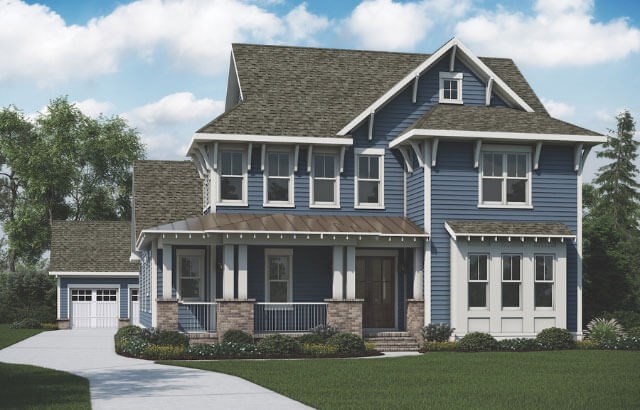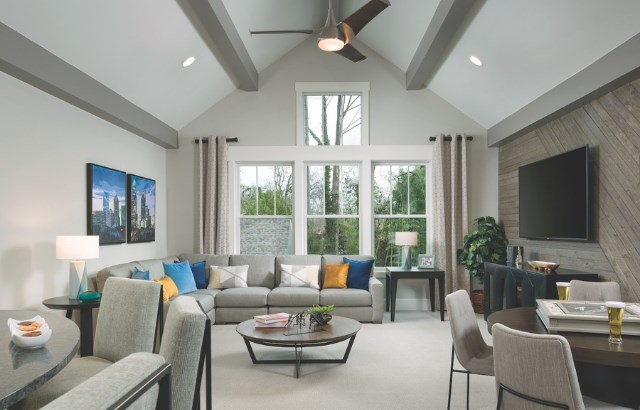

3,589 Sq Ft
3 Bed
3.5 Bath
3 + - Car Garage
2 Stories
Hamp's Landing
The elongated windows and decorated eaves: This is the house that always turns heads. Cozy at first glance, its open floor plan is ideal for entertaining. The great room boasts tall, recessed ceilings with decorative beams and opens up to the porch via a four-panel pocketing glass door. The owner's suite is on the first floor while the second floor has two bedroom suites, a loft, and a bonus room—perfect for a growing family.
**Photos and Virtual Tour are Representative**


Floor Plan
Print Floor PlanVirtual Tour
This calculator and its results are intended for illustrative purposes only and are not an offer or guarantee of financing. Rates and payment terms, if offered by a lender, will vary upon an applicant’s credit-worthiness and are subject to change. Additional costs, such as property taxes, insurance and HOA fees, may apply.
See more mortgage rates on Zillow.
Based on the home you are looking at, we have a few other home suggestions that may interest you. If you would like to speak with one of our team members to better assist you in finding your perfect home, please contact us.
Contact Us