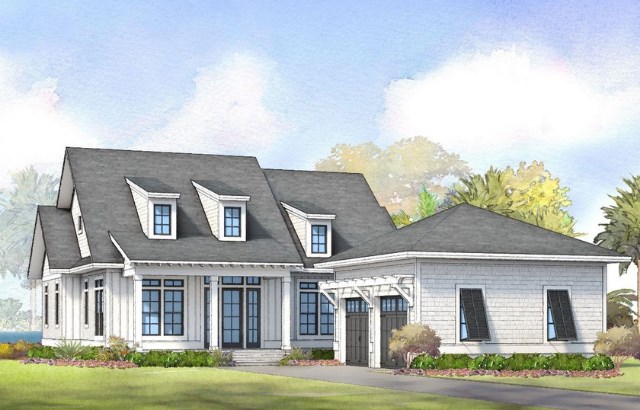

2,749 Sq Ft
3 Bed
3.5 Bath
2 - Car Garage
2 Stories
Single-Family
Hamp's Landing
Primary Bedroom Down
Located in the heavily wooded and spacious Hamp's Landing neighborhood in the sought-after waterfront community Riverlights, this 2,749 sq. ft. home has 3 bedrooms, 3.5 bathrooms, plus office & large lounge and boasts note-worthy features throughout. The rear French doors lead out to the expansive 13' by 30' covered rear porch to enjoy the sights and sounds of the environmentally protected riverine to which it abuts. Enter inside to a beautiful, premier kitchen that offers solid wood cabinets with soft-close doors and drawers, a custom hood vent, 48'' cooktop, quartz countertops, tile backsplash, and an oversized 7' by 8' pantry with stacked shelving and a butler's door. The main-level owner's suite boasts a zero-entry walk-in shower, dual vanities, and a large 9'x8' dressing room-style closet with an island. Upstairs are two more bedrooms, both with an en suite bath & closet and a large bonus room with a covered walk-out porch for family gatherings where you can watch the boats in the distance navigating the Cape Fear River. Large homesite, views of the Cape Fear River and marsh from almost every room in the house, no neighbors on three sides, and countless community amenities.
This proposed home to be built by award-winning custom home builder, PBC Design + Build, checks all the boxes!
Disclaimer
Pricing and amounts are provided for informational purposes only, are non-binding, and are subject to adjustments and change. Availability, prices, materials, and options may vary. Monthly pricing is approximate and is subject to change without notice or obligation. Square footage is approximate. All photographs, renderings and other depictions are for the sole purpose of illustration. Brookfield and its affiliates do not discriminate against any class of persons protected by federal, state or local law. Models do not reflect racial preference.
Homes offered for sale include units built by independent third-party homebuilders (“Builders” and each, a “Builder”) unaffiliated with Brookfield. Builders may make changes in design, pricing and amenities without notice or obligation and prices may differ on Builders’ websites. Homebuyers who contract directly with a Builder must rely solely on their own investigation and judgment of the Builder’s construction and financial capabilities as Brookfield does not warrant or guarantee such capabilities. Additionally, Brookfield makes no express or implied warranty or guarantee as to the merchantability, design, views, pricing, engineering, workmanship, construction materials or their availability, availability of any home (or any other building constructed by such Builder at a community) or the obligations of any such Builder or materialmen to the homebuyer. 10/2023

This calculator and its results are intended for illustrative purposes only and are not an offer or guarantee of financing. Rates and payment terms, if offered by a lender, will vary upon an applicant’s credit-worthiness and are subject to change. Additional costs, such as property taxes, insurance and HOA fees, may apply.
See more mortgage rates on Zillow.
Based on the home you are looking at, we have a few other home suggestions that may interest you. If you would like to speak with one of our team members to better assist you in finding your perfect home, please contact us.
Contact Us