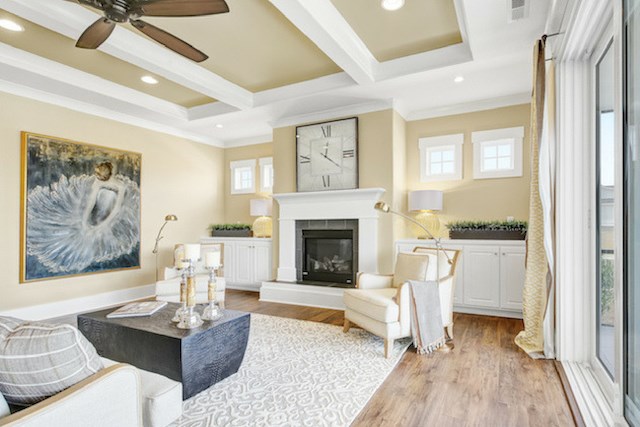
18 November . 2017
Builder Spotlight: Trusst Builder Group
For a quarter of a century, Trusst Builder Group has established a strong reputation as one of the region’s preeminent land developers and new-home builders. In fact, in New Hanover and Brunswick counties alone, Trusst has built more than 3,000 homes — so it’s safe to say you’ll be dealing with experts. With its traditional, Southern-style architecture and long record of excellence, Trusst makes a perfect match for RiverLights.
The builder group’s home designs feature high-quality finishes at high-value prices. Trusst prides itself on its ability to offer homebuyers customized homes at the right cost, along with unbeatable customer service. Trusst believes that providing expert guidance, plenty of time, and the freedom to make personalized choices results in home details you can enjoy for a lifetime.
In RiverLights, Trusst offers an impressive four home-design plans to choose from. Here’s a brief snapshot of what you might find:
The Coleman
With its attractive exterior and stately columned front porch, the Coleman design makes a grand welcoming gesture to all who visit. As soon as you cross the threshold into the foyer, you’ll understand its elegance. The 3-bedroom, 3-bath home features an open floor plan, coffered and trey ceilings, a spacious master suite with matching walk-in closets, a screened-in porch, and a private study. If you think your family needs room to grow, this floor plan accommodates an option for a fourth bedroom and bathroom upstairs.
Square feet: 2,405
Bedrooms: 3
Bathrooms: 3
Garages: 2-car
Stories: 2
Cost: From $449,500
The Mitchell
The Mitchell has a dignified look with clean lines, highlighted by a side-entry garage, columned front porch and dormer windows. The 3-bedroom, 3.5-bathroom home feels open and airy, thanks to its open floor plan and expansive living area. With the family room/dining room/kitchen combination, your family will easily be able to gather together without feeling on top of one another. With the openness centered around the foyer area, this space is also ideal for entertaining friends and neighbors. Like the Coleman, the Mitchell offers the option of adding a fourth bedroom and an additional 280 square feet upstairs.
Square feet: 2,470
Bedrooms: 3
Bathrooms: 3.5
Garages: 2-car
Stories: 2
Cost: From $450,500
The Catawba
Looking for 2,656 square feet of luxurious finishes and inviting living space? The Catawba may be your answer. With high-end appointments housed in an open floor plan, this design will make you feel right at home. The plan includes three bedrooms and three and a half bathrooms, including a luxurious master suite and a private suite with a loft upstairs. Here, you’ll be able to make the most of the sunny Southern evenings on your screened porch with tile floor — the perfect place to kick back, relax, and enjoy a glass of wine at the end of the day.
Square feet: 2,656
Bedrooms: 3
Bathrooms: 3.5
Garages: 2-car
Stories: 2
Cost: From $456,500
The Pamlico
If you’re a discerning buyer who knows what you want, check out the Pamlico. This home plan caters perfectly to someone who loves to entertain both inside and out, thanks to the open floor plan that seamlessly connects the dining room, kitchen, and family room. Plus, the neighboring sliding-glass wall not only adds natural light, but also summons all to enjoy the spacious screened-in porch. This plan also offers room to grow, with an optional 252 square feet of finished flex space upstairs.
Square feet: 2,603
Bedrooms: 3
Bathrooms: 3
Garages: 2-car
Stories: 2
Cost: From $463,500
Which home plan perfectly suits your lifestyle? Explore all of Trusst Builder Group’s RiverLights home designs online, and come view finished and fully decorated model homes in person soon!
In fact, you can get the full RiverLights experience with the Resident for a Day program. With the Cape Fear River Breeze in your hair, along with wellness-centered community amenities and miles of nature trails to explore, you’ll get a better feel for the coastal lifestyle that RiverLights has to offer.
